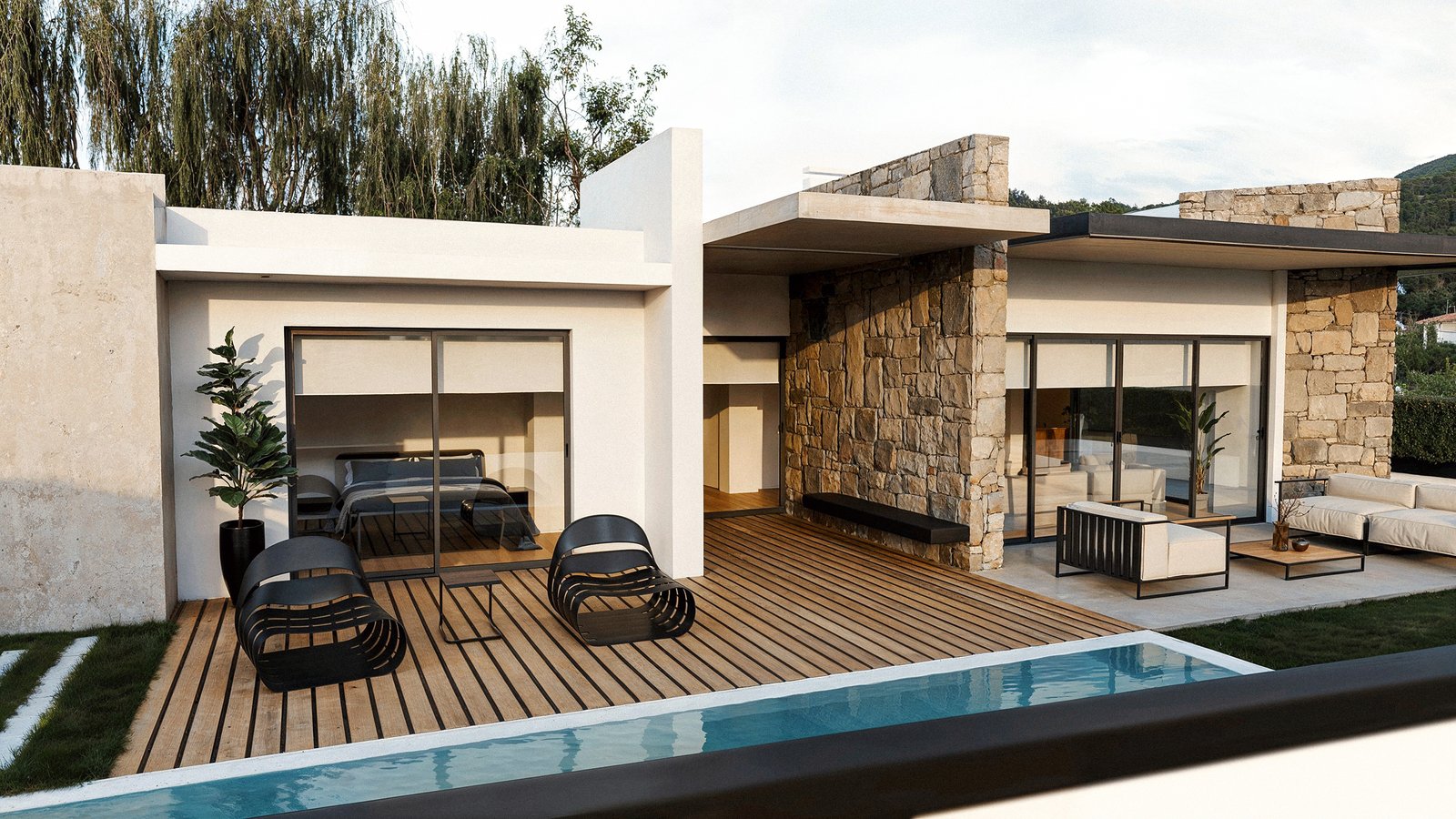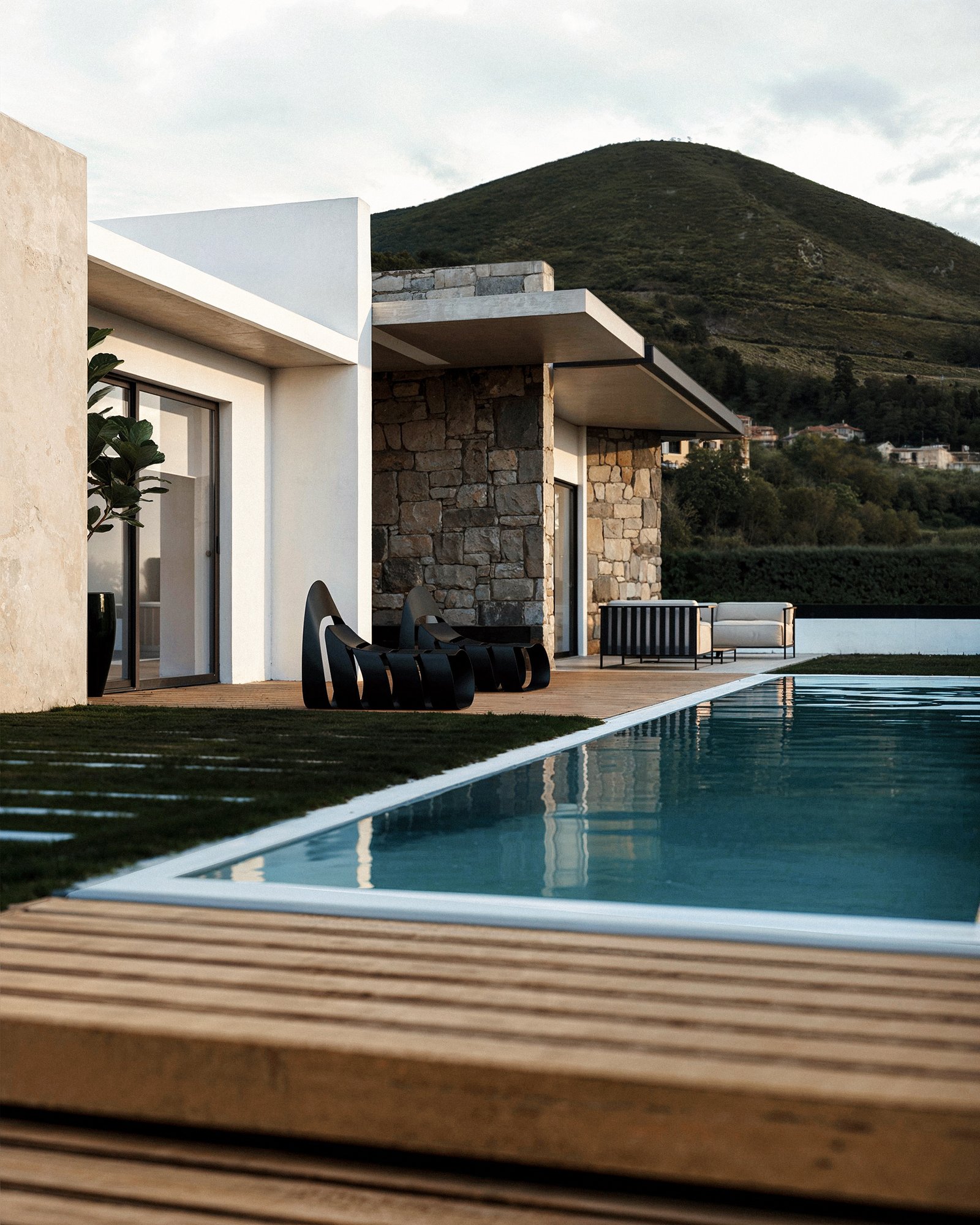Aries House
-
Design
Clean horizontal lines & a harmonious mix of white surfaces, black accents, and natural stone elements
-
Client
Exclusive
suburban, semi-rural environment
The house appears in a suburban or semi-rural environment, with mature trees and greenery complementing the built form, showcases a refined modernist aesthetic, blending minimalist geometry with a warm material palette






Design
The design is characterized by clean horizontal lines, a flat roof with an extended overhang, and a harmonious mix of white surfaces, black accents, and natural stone elements. The interplay of solid and void, particularly with the low hedge and perforated wall, creates a dynamic yet private façade. The use of large openings suggests an emphasis on natural light and indoor-outdoor connectivity. It embodies a sophisticated balance between contemporary elegance and organic textures.
the character
The extended roof and low-profile form create a strong horizontal character, evoking a sense of stability and calmness.From a technical perspective, this house exhibits a strong adherence to modernist principles, integrating clean lines, material contrasts, and an emphasis on functionality. Minimalist white gate with a recessed handle integrates seamlessly into the composition, emphasizing a clean approach to entry.
stone & concrete
The stone serves both as a structural and aesthetic component, grounding the design. The garden in front acts as a soft buffer, integrating the residence with its surroundings. A flat roof with a deep overhang provides shade, reducing solar gain and enhancing thermal comfort. The dark frames contrast with the white walls, reinforcing a minimalist aesthetic.
The cantilevered roof mitigate direct sunlight, improving energy efficiency. The use of stone and concrete likely enhances heat retention, reducing temperature fluctuations. Cross-ventilation is suggested by the openings on both visible façades, aiding in natural cooling.
Given the setback of the entrance, there’s likely a transition zone before entering the main living spaces, enhancing privacy.
The horizontal lines and earthy materials help the structure blend into the landscape, rather than dominate it. The flat roof and linear form lead the eye toward the entrance, reinforcing a clear, intuitive approach.