L13 Residences
-
Design
Clean horizontal lines & a harmonious mix of white surfaces, black accents, and natural stone elements
-
Client
Exclusive
bold yet elegant statement
The exterior design makes a bold yet elegant statement in a dense urban setting. It seamlessly integrates modernist principles with a sense of warmth and livability.

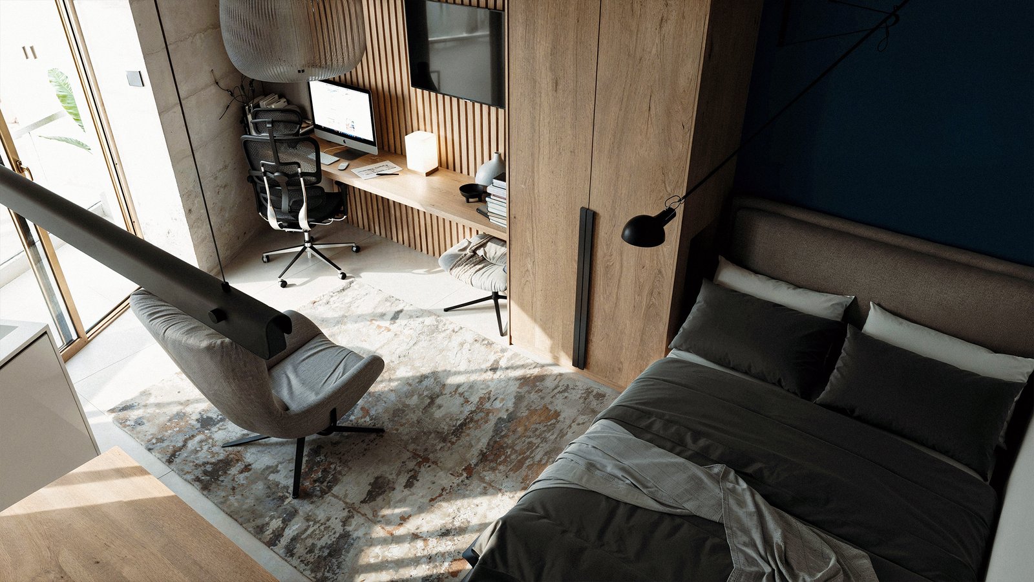
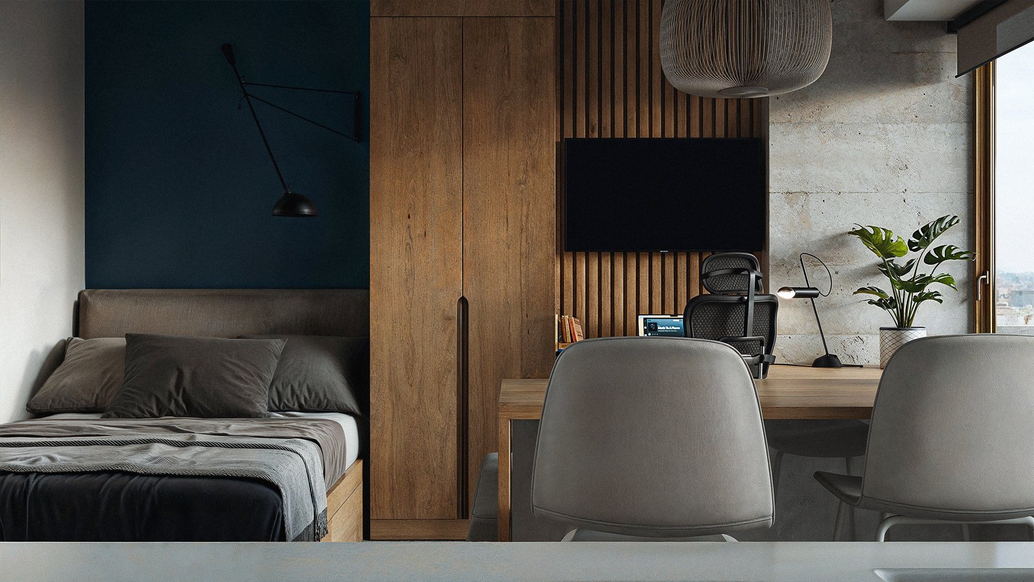
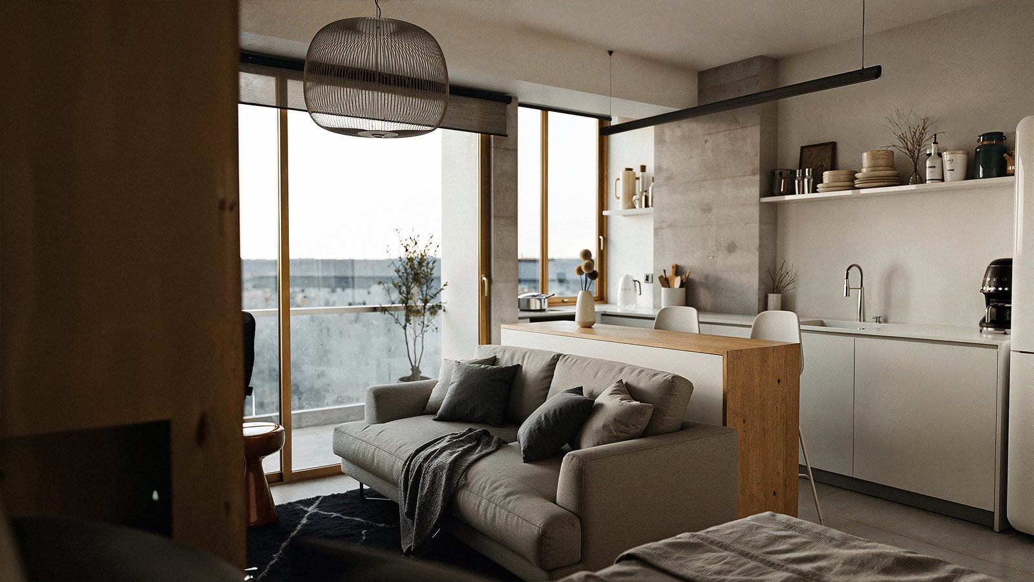
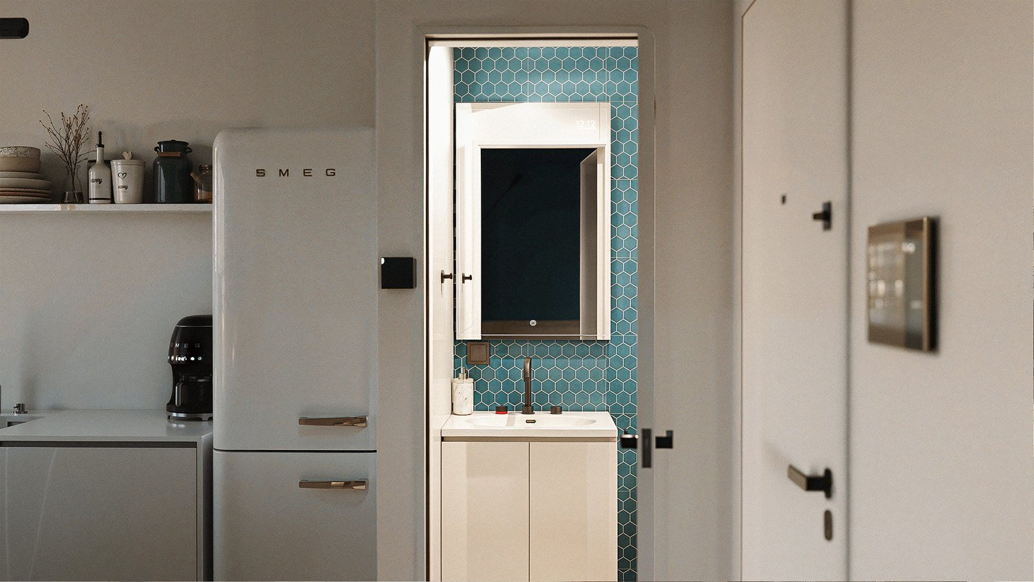
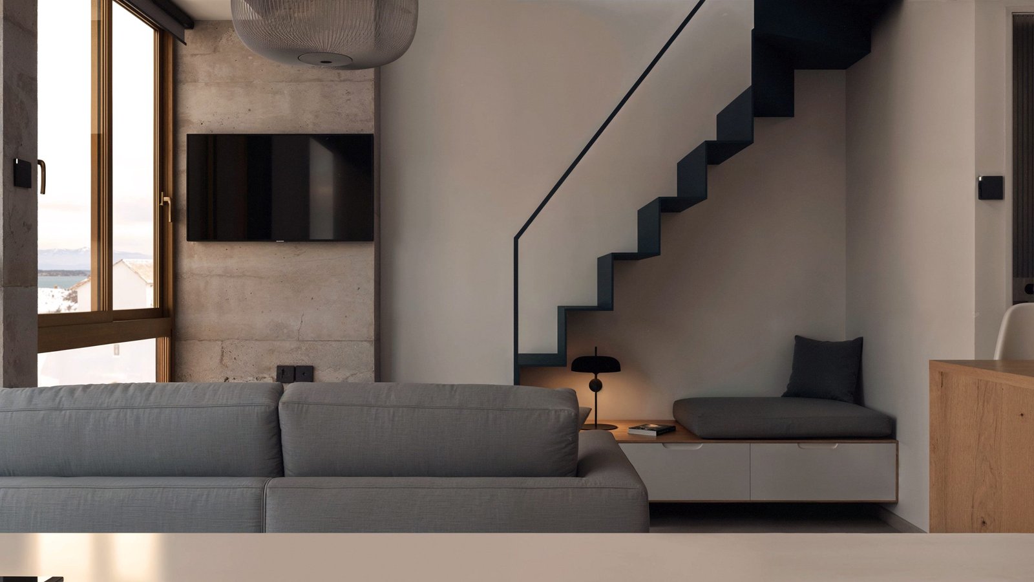

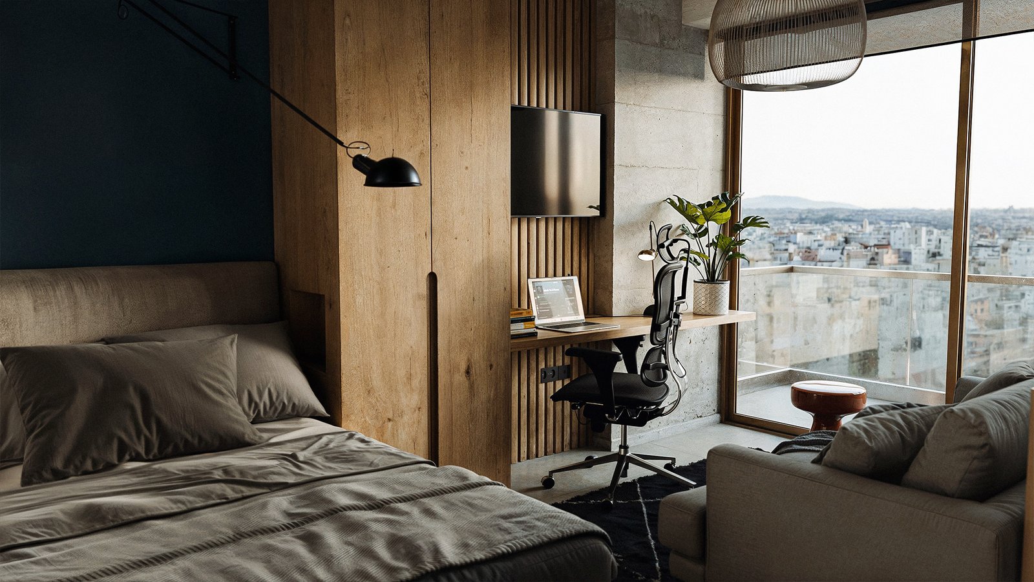
mAterials
create depth and rhythm. The staggered arrangement of balconies avoids rigidity, lending the facade a sense of movement while maximizing outdoor space in a compact urban footprint. The use of cantilevered slabs further emphasizes lightness and precision.
acts as the structural and aesthetic backbone, lending a raw, contemporary feel. Isn’t just structural; it becomes an aesthetic language, celebrating the rawness of construction
the entrance
The perforated screen at the entrance provides a beautifully detailed touch, adding texture and a semi-permeable boundary between public and private realms.
urban & modular
Given its tight plot width, the design maximizes verticality while respecting the street’s human scale. The contrast with the neighboring traditional buildings creates a dialogue between old and new, while the recessed balconies ensure the building feels airy rather than imposing.
The ground-level garage entrance is neatly integrated without overpowering the pedestrian experience. The use of an open-plan garage beneath the structure avoids a fortress-like facade and keeps the street frontage engaging.
This building is a refined example of modern urban housing, balancing rigor with warmth, density with openness, and rawness with elegance. It’s an efficient, well-proportioned design that stands out while feeling at home in its surroundings.
While the structure follows a rational, modular grid, the shifting balconies prevent rigidity, making it feel organic. There’s an almost sculptural quality to how the balconies extend and fold around the facade.