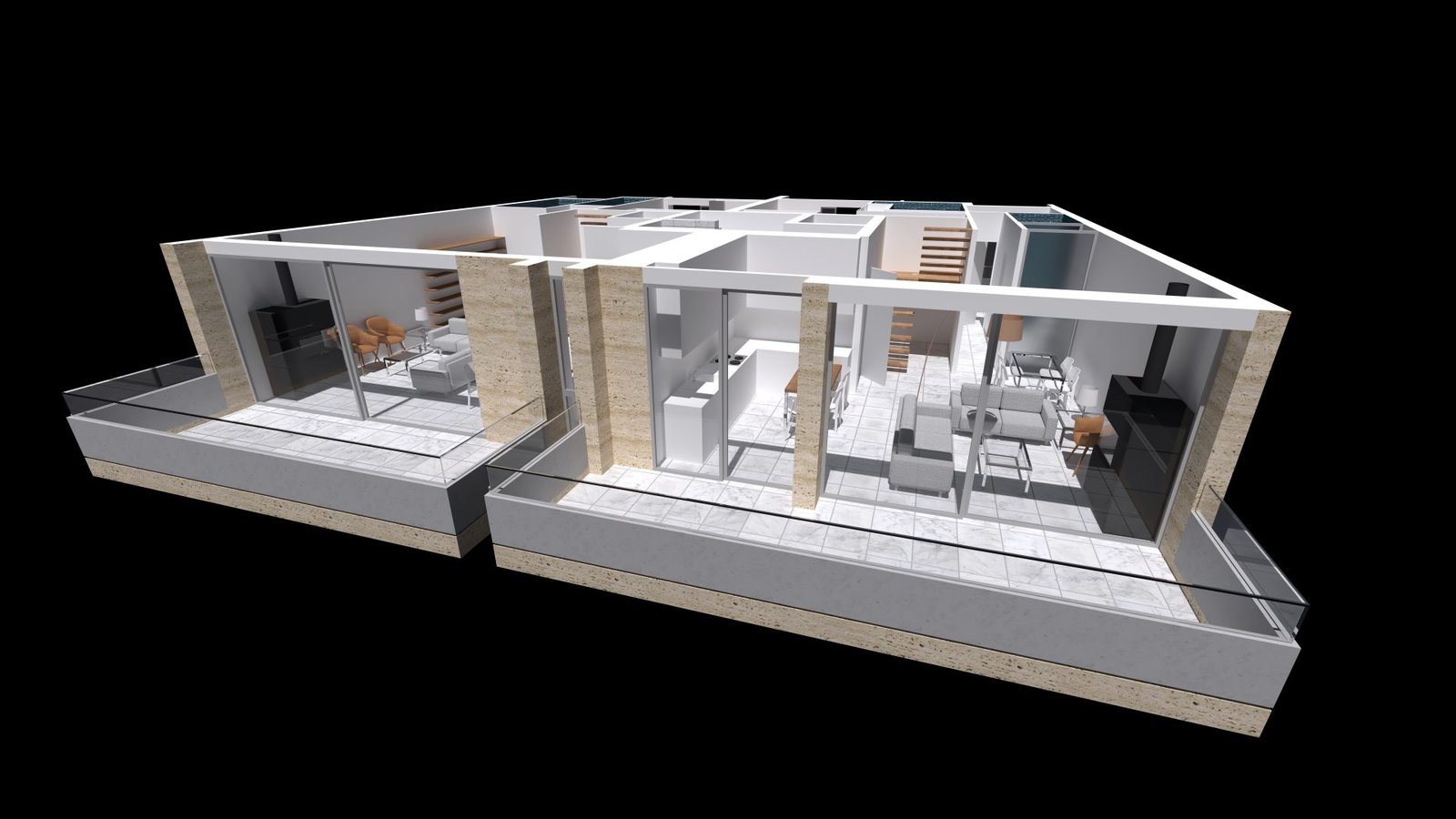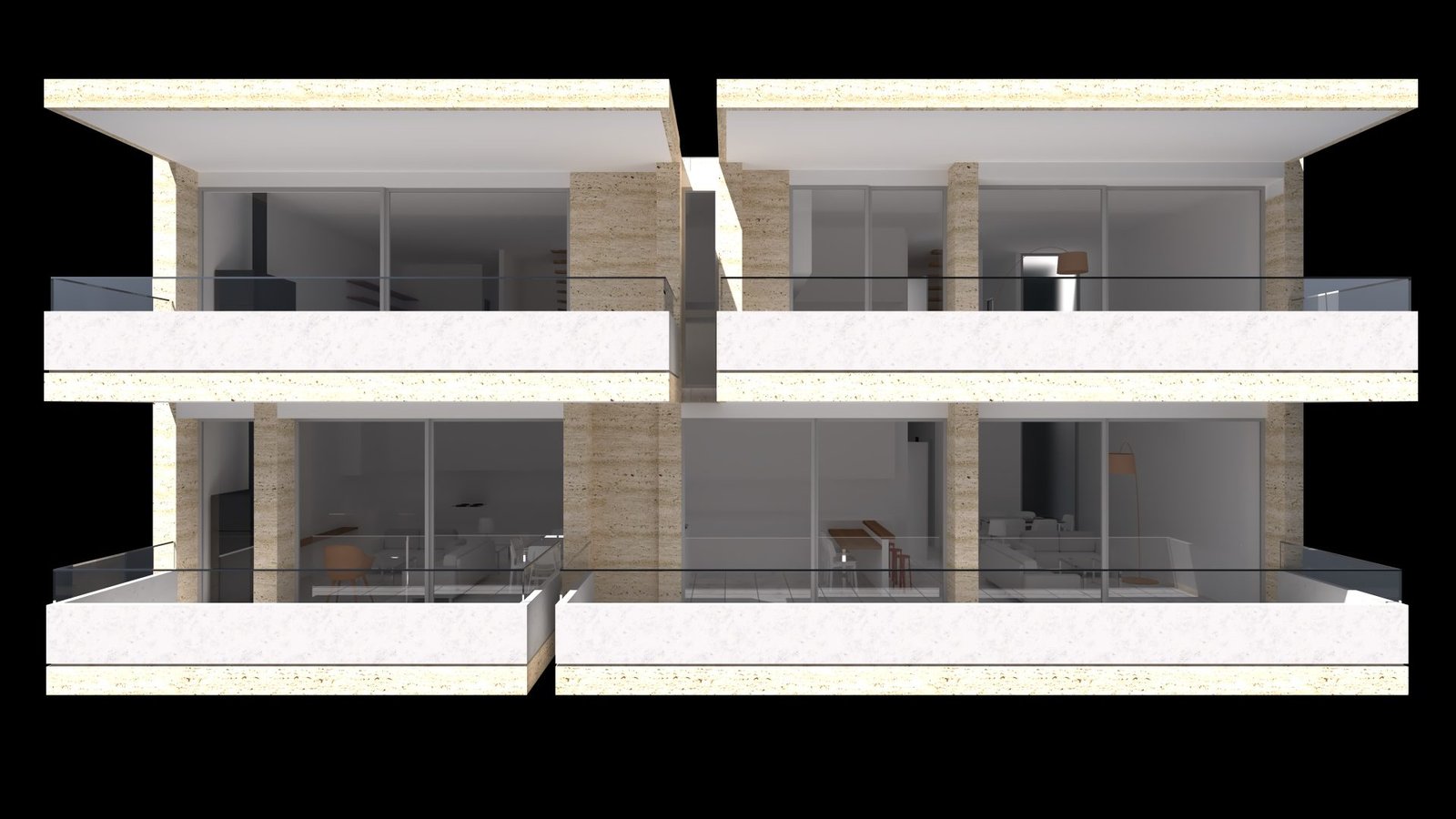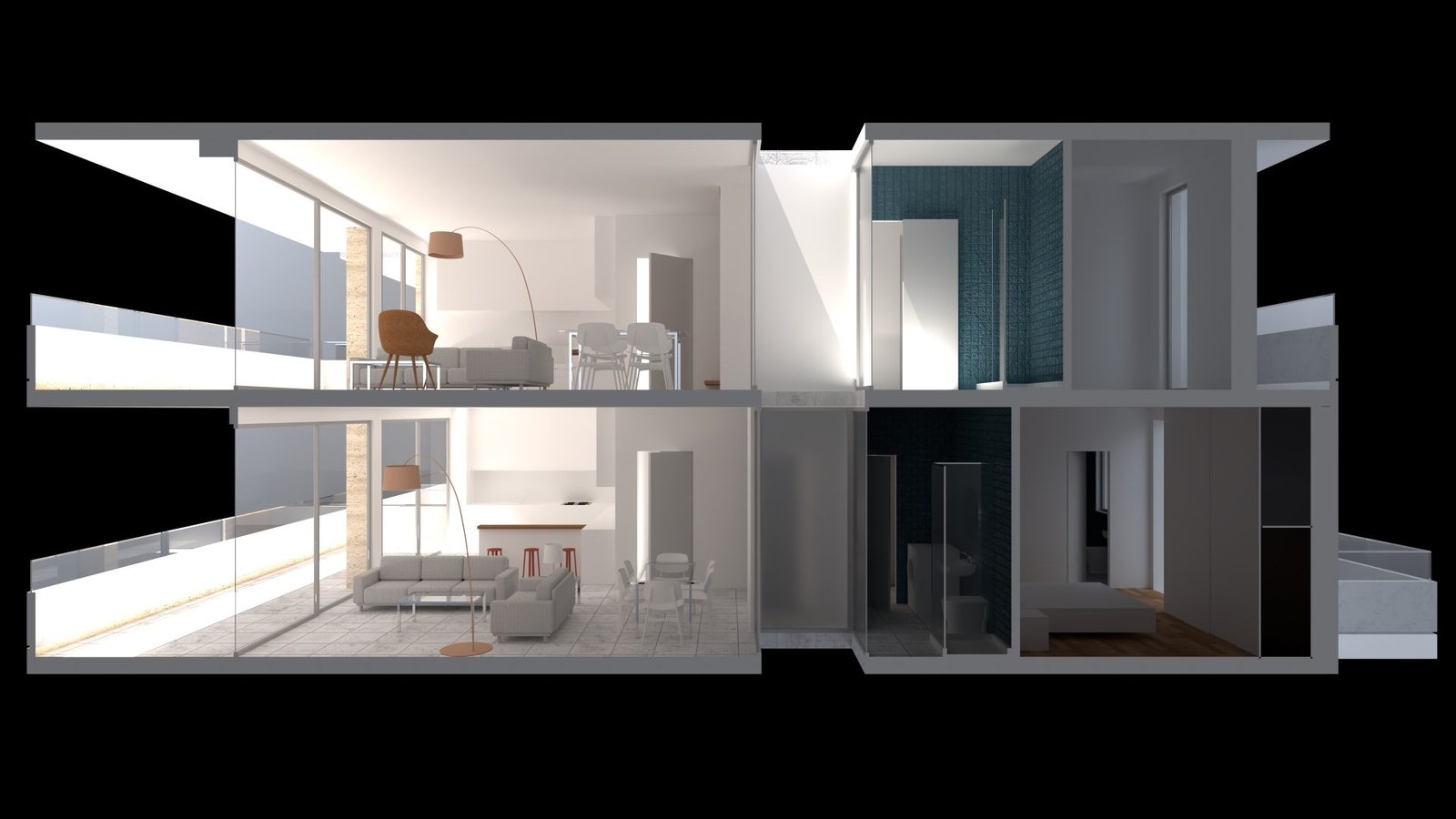



B Complex House
B Complex house
This multi-family residence presents a contemporary architectural language characterized by clean geometric lines, layered volumes, and a material palette that balances warmth and modernity, offering a fresh interpretation of multi-family living in a Mediterranean setting.
The design employs a strong horizontal layering, with cantilevered balconies that create depth and visual hierarchy, serve as an integral part of the design, offering both functional outdoor space and aesthetic layering.
The stepped balconies provide dynamic shadow play, enhancing the façade’s depth while improving privacy and sun protection. The uppermost level has a lighter, recessed roof structure, which reduces the building’s perceived bulk and integrates the top floor harmoniously.
The exterior features a combination of travertino textured composite cladding in an oak-like tone and smooth white surfaces. The warm cladding contrasts with the dark window frames and railings, emphasizing the clean geometric lines. The lower-level façade incorporates dark elements to ground the building and create a strong base.
The building aligns well with its urban surroundings but distinguishes itself through a more refined material palette and a stronger geometric expression.
This project successfully blends modern aesthetics with functional living, creating a strong architectural identity that enhances both the street and the residents’ experience.
Task
The design employs a strong horizontal layering, with cantilevered balconies that create depth and visual hierarchy, serve as an integral part of the design, offering both functional outdoor space and aesthetic layering.